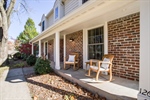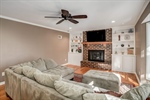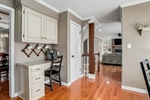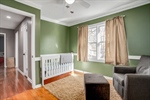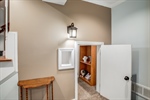12619 Overbrook Road, Leawood, KS 66209
Back to Website: 12619Overbrook.IsNowSold.com
Remarks
The gracious tree lined streets that wind through this sought after Leawood South golf course community say "welcome" to a meticulously maintained and updated 4 bedroom, 3.1 bath home offering 3,000 square feet of well-designed living space situated on a generously sized lot. Fall in love with the beautiful hardwood floors found throughout the main two levels, stunning kitchen, fresh paint, all the fabulous living spaces and updates, and great location just minutes from Town Center Plaza, grocery stores, restaurants, and highway access, PLUS location in the Blue Valley School District, ranked #1 in the state of Kansas for several years!Some of the MANY recent updates include:
2019 - LP siding installed with limited lifetime transferrable warranty; upgraded electrical service from overhead to underground; new windows; new leaf guard gutters; new A/C unit; new 98% efficient furnace; sealed and re-insulated attic; hardwood floors.
2019-2021 - appliances updated, including induction cooktop, double ovens, dishwasher, and refrigerator.
2015 - finished basement.
As you approach this brick front home, be greeted by a grassy front yard with majestic shade tree inviting you to the expansive rocking chair covered front porch. Step inside the foyer and notice the gleaming hardwood floors and the welcoming colors palette. To the left of the foyer is the formal living room or spacious home office offering crown moulding and large windows overlooking the front and side yards. To the right of the foyer, the beautiful hardwood floors continue to the formal dining room featuring a rich color palette, coffered ceiling, wide crown moulding, and chandelier lighting.
From the foyer continue to the first family room with the beautiful, pegged wood flooring, handsome masonry floor-to-ceiling fireplace flanked by built-ins, ceiling fan, crown moulding, wonderful bay window, and door leading to the deck.
The family room opens to the updated, fully equipped, eat-in kitchen showcasing abundant cottage white cabinetry, gorgeous granite counters with undermount sink, full glass tile mosaic backsplash, built-in desk, and pantry. Appliances include an energy efficient induction cooktop, French door refrigerator with dispensers, dishwasher, built-in microwave, and double wall ovens. The breakfast area features chandelier lighting and second bay window providing views of the deck and yard beyond.
Also on the main level are the laundry/mud room with plenty of built-in cabinetry, and a delightful powder room for the convenience of your guests.
Ascend the stairs to the bedroom level. The spacious master suite highlights hardwood floors, stylish lighted ceiling fan, walk-in closet, and private full bath with expansive vanity and walk-in shower. There are also three secondary bedrooms featuring hardwood floors, lighted ceiling fans, and walk-in closets, along with the second full bath with a shower over tub.
Downstairs, you will enjoy the newer finished basement, including multiple spaces for gathering with family and friends. Beneath the staircase is an enchanting and quaint playhouse with its own window and porch light, perfect for little imaginations. To the left of the stairs is a rec/playroom with built-ins, cubbies and French doors leading to a perfect space for a home office, study, craft or hobby room. To the right of the stairs is a second family/media room with additional built-ins, along with the gorgeous third full bath highlighting a stunning frameless glass and tile walk-in shower.
Outside, you will love to relax on the huge 15x30 east facing deck spanning the length of the home, a wonderful spot to enjoy an evening barbecue and the views of the grassy backyard, and the swing set with play structure is also included.
Additional features include an attached rear-entry 2-car garage with openers, in-ground sprinkler system, humidifier, central heating and air, and the Leawood South community is adjacent to Leawood South Country Club including private golf course, swimming pool, clubhouse, and restaurant.
eXp Realty, LLC
9393 W 110th St
Ste 500
Overland Park, KS 66210



